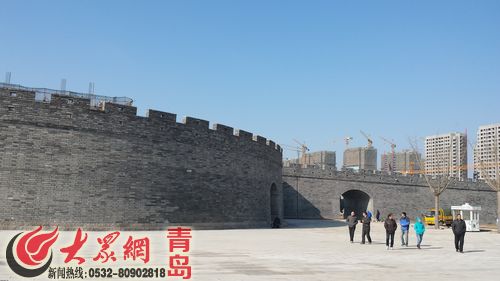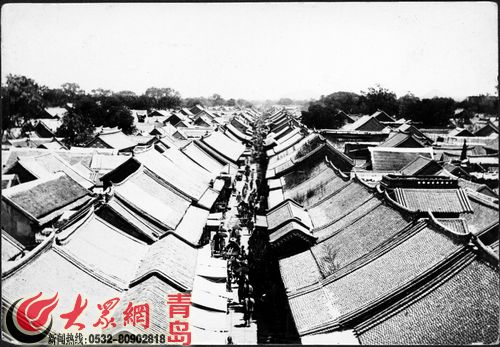The Millennium Jimo Ancient City is "resurrected" and free of charge at the end of next year.

The rebuilt city wall.

The original appearance of the ancient city.
Public Network Qingdao January 22 nd(Reporter Li MinAs a historical ancient city that is the source of Qingdao culture, Jimo ancient city has stood on Qilu land for 1400 years. Today, the texture of the ancient city outline is reshaped again. On February 18th, 2013, Qingdao officially started the renovation of Jimo Ancient City. Now in the past two years, the ancient city of Jimo has taken shape. This morning, the reporter from the public network went deep into the scene of the renovation project of Jimo ancient city area and unveiled the mystery of Jimo ancient city after the renovation.
It is estimated that Jimo Ancient City will open its doors for free visitors at the end of 2016.
As the No.1 project of the government, the planned area of Jimo Ancient City is 43 hectares, with a total construction area of 390,000 square meters (190,000 square meters above ground and 200,000 square meters underground). According to the plan, public buildings such as county government offices, exhibition halls, Confucian temples, city god temples, God of Wealth temples, Zhenwu temples, Paifang Street (21 archways) and churches will be rebuilt, creating a "one city, two streets, and churches". Reproduce the historical features of the ancient city, rationally lay out houses, businesses and public buildings, and create the characteristics of the integration of commerce and residence in the ancient city.
At present, the demonstration area of Jimo Ancient City with a total construction area of 32,000 square meters is undergoing interior and exterior decoration works. The main residential building with a total construction area of 74,000 square meters in the area north of Ximenli Street and west of the county government has been capped, the Dongcheng wall has been completed 300 meters, the exhibition hall of the ancient city has been completed, and the foundation construction of the Confucian Temple is under way.
According to the plan, all the main buildings in the whole project of Jimo ancient city wall and the wall enclosure area strive to be completed by the end of 2015. All public buildings are scheduled to be completed in the second half of 2016. The ancient city of Jimo strives to open its doors at the end of 2016. At that time, tourists from all over the world can visit the ancient city for free and experience its characteristics.
A thousand-year history that embodies the local characteristics of Shangdu’s oceans is rooted in the ancient city.
Wan Jihui, deputy director of the Propaganda Department of Jimo Municipal Committee, director of the Civilization Office and deputy commander of the ancient city planning and construction headquarters, introduced that the ancient city of Jimo mainly highlights three themes: business culture, marine culture and local culture. It is the focus of the planning and construction headquarters of the ancient city to embody the thousand-year history in the ancient city. The ancient city of Jimo shows the connotation of the Millennium business capital through the implantation of commercial culture, the use of city walls and other spaces, and the arrangement of the business capital theme exhibition hall. At the same time, we will build a cultural industry and establish private museums to encourage social forces to participate in the cultural industry of the ancient city. In addition, combined with the layout of commercial formats, the intangible cultural heritage such as Jimo old wine and lace will be displayed to enhance the vitality of the ancient city.
In addition, use the internal space of public buildings for exhibition. According to reports, there are 18 public buildings in the ancient city. For each public building, on the basis of respecting the historical appearance and regulations, it will be exhibited in combination with future functions. The Temple of Wealth will combine the tradition of the Festival of Wealth to create an influential cultural festival of wealth in the north.
In addition, the ancient city also pays attention to the layout of external space. It is mainly the implantation of street and landscape cultural elements, and cultural symbols are implanted through stone carving, wood carving and brick carving. Create a memorial archway street, arrange historical and cultural murals in important streets and lanes, and tailor-made landscape sculptures for the ancient city of Jimo, so that history and culture can be presented in three dimensions in the ancient city and cultural settlements can be created.
Rebuild the Millennium Business Capital and Create a Boutique Commercial District for Eating, Living, Traveling, Shopping and Entertainment.
According to historical records, "Qi has the forgiveness of Jimo, and it boasts prosperity with Linzi." Although the city has undergone geographical migration, the commercial and cultural genes have not changed, and have been rooted in Jimo people. Therefore, the commercial culture is the Qi-Shang culture, and the ancient city is the capital of the Millennium first.
In terms of commercial layout, Jimo ancient city has planned the T-shaped axis layout of Dongmenli Street, Ximenli Street and Nanmenli Street, and planned some characteristic businesses in other areas, so that the ancient city has both courtyard-style commerce, street-side commerce and city wall commerce; There are time-honored restaurants, hotels and inns, wedding photography, boutique retail, cultural health preservation and other businesses. While reshaping the historical flavor of the ancient city, it gives modern life breath and strives to create a boutique commercial district with local characteristics and cultural connotations in Jimo.
In terms of business format, we will focus on "eating, living, traveling, traveling, shopping, entertainment" and other aspects to introduce various businesses. Introduce local famous foods, Shandong specialties and time-honored restaurants; Planning and building boutique resort hotels and commercial inns; Set up a tourist service center; Set up a wedding street, a bar and coffee street, an antique and calligraphy street, an old wine experience street, a non-legacy exhibition street and a museum group; We will do a good job in traditional folk activities such as the God of Wealth Festival, Town God Tour, lectures on Chinese studies, opening ceremony, adult ceremony, etc., and hold experiential exhibitions and performances in old pubs, children’s workshops, hemp workshops and lace workshops.
At present, Jimo Ancient City has officially signed contracts with Hefengde Chinese Restaurant, Beijing Wuyutai Traditional Tea House and Hangzhou Junlan Resort Hotel Management Group. Among them, the ancient city boutique resort hotel, which cooperates with Junlan Hotel Management Group, covers an area of 12,000 square meters and has a planned construction area of about 20,000 square meters. At present, the construction drawings are being designed and construction is planned to start in March this year. At present, we are negotiating with well-known merchants such as Laoshe Teahouse, Papa John’s, Starbucks, etc., and strive to reach an intention as soon as possible.
The top-level external brain control in the industry, from tile painting to beam, is a traditional craft.
In the planning and design of the ancient city, Feng Jicai, Qian Wenzhong, Ge Jianxiong and other experts and scholars are hired to grasp the direction of the ancient city culture with the top brains in the industry and excellent team cooperation; Hire experts and scholars in the field of ancient city culture, establish an expert database, and check the audit of the ancient city culture exhibition plan. The Confucian Temple in the ancient city was guarded by Kong Xianglin, the seventy-fifth grandson of Confucius and vice president of Confucius Institute. The exhibition of the county government invited Li minggong, president of the national government cultural association, to guide and check; The couplets work is directed by Jiang Youquan, president of the National Couplets Association. The layout of the ancient city exhibition was studied by Xu Zhengye, a national exhibition expert.
In addition, the reporter learned that every detail of the ancient city corner designers have been carefully designed. Yang Nan, an engineer, said that the beams of the ancient city exhibition hall are made of Douglas fir purchased from abroad. Douglas fir is tough, elastic and has a long shelf life. The longest Douglas fir beam in the exhibition hall weighs 2.7 tons, and the whole hall is made of 10 such Douglas fir beams. The beams are made by the traditional tenon-rivet cross process, and no nail is used in the whole exhibition hall.
The tile paintings as small as the roof of the ancient city are all hand-painted by craftsmen, maintaining the style of traditional craftsmanship. The bricks laid on the city wall are also exquisite. They are handmade bricks purchased from Henan and Xi ‘an. Due to the fan-shaped design of the city wall, these stones are cut by craftsmen on site, and the size error is controlled within 3 mm to keep the city wall beautiful. It is understood that the entire city wall is 7.8 meters high and 2.2 kilometers long, and the cost is close to 200 million.
The resettlement area of the ancient city involves 16,000 residents and was delivered to resettlement houses in 2016.
In terms of shantytown renovation in Jimo Ancient City, Qu Weiwei, member of Tian Heng Town Party Committee, deputy mayor and deputy commander of the ancient city planning and construction headquarters, said that the renovation project of the ancient city area is the largest shantytown renovation project in jimo city history, involving more than 16,000 villagers (residents) in the ancient city area. According to reports, the resettlement area has a planned land area of 37 hectares, with a total construction area of 1.17 million square meters (920,000 square meters above ground and 250,000 square meters underground) and 6,872 resettlement houses. The resettlement area has three areas, namely Wenfuju, Lianhuaju and Wenchang, with 56 buildings, and 9 types of apartments with an area of 60-140 square meters are designed for residents to choose from. A standardized primary school and two kindergartens with 12 classes each have been built in the resettlement area.
The resettlement area project started construction on November 19, 2013. At present, all 56 buildings with a total construction area of 1.17 million square meters have been capped, and a capping ceremony was held on December 29, 2014. According to reports, the resettlement area project has been included in the renovation project of 10 million shanty towns in the State Council, and it has received 50 million yuan from the central budget, 34.48 million yuan from the central government for affordable housing projects in cities and towns, and 2.85 billion yuan from the shantytown renovation fund of CDB, which has provided a guarantee for the smooth progress of the project. At present, the resettlement area is undergoing secondary structure construction, indoor pipeline installation, external wall plastering and other projects, which are expected to be completed and delivered in January 2016.